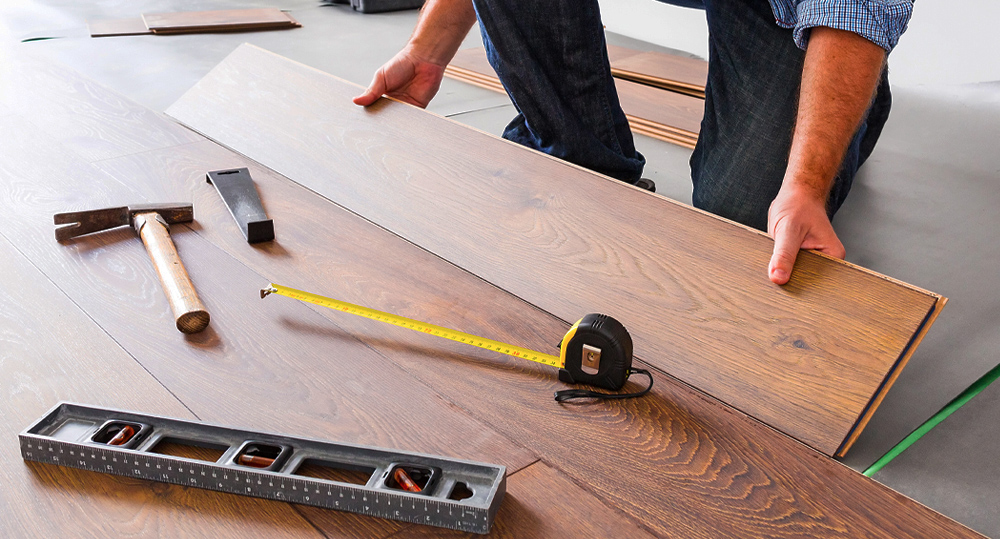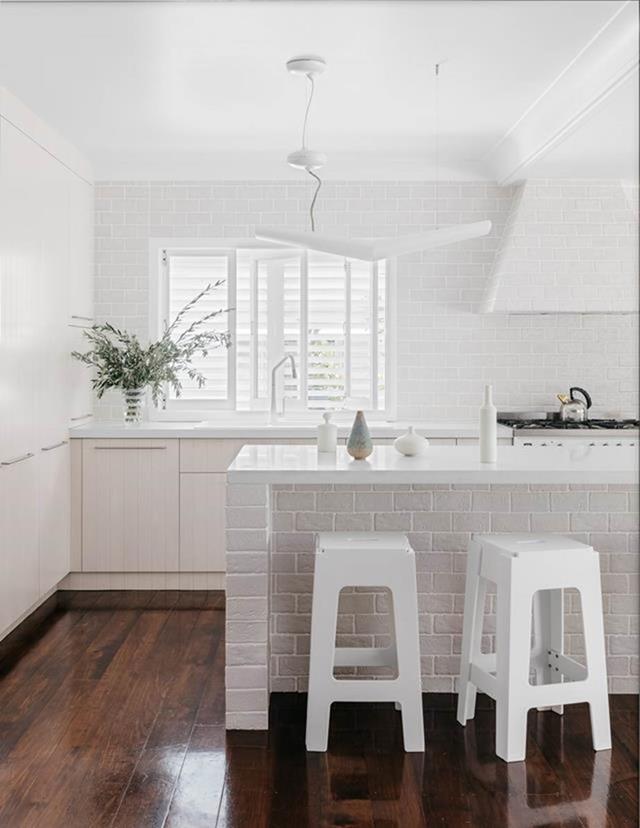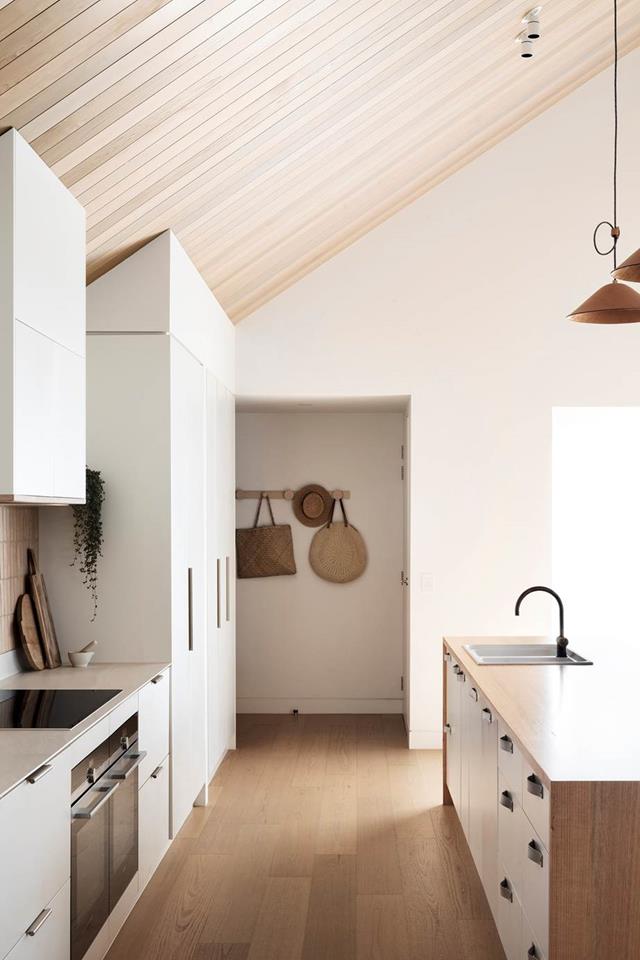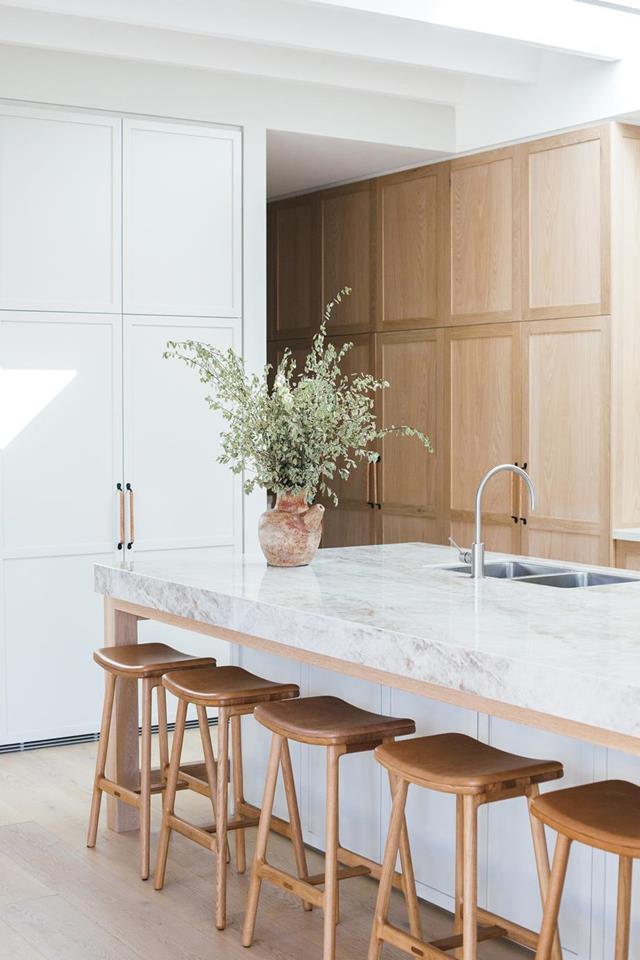How Much Does It Cost to Build a Home
What is the average price per square foot to build a home
the following are residential construction costs:
Single-family home
Low (per square foot) – $290
High (per square foot) – $780
Multi-family home
Low (per square foot) – $205
High (per square foot) – $455
Pricing can vary depending on if you hire a general contractor or choose the owner-builder route. When asking for pricing from various contractors and friends, we’ve found the low-average for a single-family home to be around $250 per square foot.
How much does it cost to build a kitchen, bathroom, living room, bedroom, or master bedroom?
While there are many variables when building a room, the following chart give the basic, low-end cost with no customization to typically build a room:
Cost by Room
Kitchen – Minimum $25,000
Bathroom – Minimum $15,000
Living Room – Minimum $125 per square foot
Bedroom – Minimum $125 per square foot
Master Bedroom – Minimum $125 per square foot
What are some additional upgrade costs that people might consider?
“Upgrades typically add 10-15 percent to the baseline cost. Some upgrades will add even more. There are many different upgrades that people consider in the home-building process:
Appliances, such as refrigerators, stove hoods, dishwashers, ovens, washing machines, and dryers. Different brands, materials, and features have different costs. The low-end appliances typically have white glazing and are from brands like Kenmore or Whirlpool. Kenmore and Whirlpool have a range of options, including more luxury-like appliances with stainless steel. Brands like Bosch, Viking, Sub-Zero, and KitchenAid are typically considered more upper-end appliances and cost more.
Flooring. A lot of companies make economy flooring with a certain millimeter and a luxury model with a thicker type of flooring. Sometimes companies will additionally include underlayment materials, such as sound proofing and moisture barriers. Interlocking flooring, such as the currently popular vinyl and laminate flooring, is typically thicker and an upgraded cost. There are pricey luxury vinyl interlocking systems that sometimes even compare at price to the typically highest costing flooring – exotic hardwoods and travertine tile.
Trims. The basic type of trim usually is a manufactured or pre-primed wood. An upgraded trim would be hardwood or stain-grade wood.
Plaster finish. When finishing drywall, basic would be a level 4 finish. An upgrade would be a level 5, venetian, or faux finish.
Cabinetry. American-made cabinets typically cost two to three times more than cabinets made in China. There are particleboard, solid wood, and many other materials used for cabinets, which often drive the cost.
Countertops. Entry-level counters are typically laminate and post-formed tops. Mid-level counters would be prefabricated quartz or granite. Marble, quartz, and Corian usually cost more as they come in sheets or slabs and require onsite templating and fabrication.
Swimming pools, lanais, entertainment areas, views. Upgrades to build a pool, an expansive outdoor space, indoor movie theater, or vast windows to take in the view can all add to the cost of building a home.
“Additional upgrade costs typically include the following:
Upgraded waterproofing in showers
Upgraded moisture management (moisture barriers or flashings) on exteriors
Upgraded cabinets and vanities
Upgraded flooring
Upgraded lighting
Central air conditioning with energy recovery ventilators
Upgraded insulation and home sealing
Smart home wiring and technology
Solar panels
Upgraded, energy efficient windows
Upgraded exterior fiber cement siding and trim
Upgraded exterior fasteners (i.e. stainless steel)
Upgraded roofing (i.e. metal)
Exterior features, such as lanais, pergolas, decks, pools, and outdoor kitchens
What are the additional unforeseen costs after the build begins?
“When doing a remodel, one of the big unforeseen costs is hidden wood rot and termite damage to beams or other structural members. Mechanical elements, like plumbing or electrical, might add to the cost of a remodel. A home might have faulty electrical wiring; faulty wiring could be due to improper workmanship, damaged wire insulation, and corrosion.

PREPARE TO BUILD A NEW HOME
YOUR CURRENT HOME | CHECKLIST
Take some time to think through the good and bad of your current and past homes. We created a checklist you can use to walk through your home and highlight each area you would like to carry over or improve in your new home.
YOUR BUILDING LOT
Know answers to these questions early to prevent issues and help guide your house plan selection.
– What are the views you want to capture from inside your new home?
– Does the lot face north, south, east, or west?
– How close are your neighbors?
– What are your property setbacks?
– Does your neighborhood have HOA requirements?
– Are there unique zoning laws in your area?
YOUR BUDGET | COST ESTIMATES
Knowing the costs associated with building a new home will help you make the necessary budgetary decisions. This article by, Home Advisor, does an excellent job detailing the factors to consider when building and the average cost range per square foot. You can even gather building cost estimates for your zip code.
YOUR TIMEFRAME | WAIT TIMES TO START A PROJECT
Understanding the market will help you set realistic expectations for how long building a new home will take, and when you should plan to take specific steps.
KNOW THE TERMS | ARCHITECTURAL STYLES & ELEMENTS
Taking time to understand common terms and styles used in residential architecture, you will be armed with the knowledge needed to clearly articulate your goals and wishes.
Custom Home Design: Tips for Designing Your Dream Home
Start simple.
You don’t need fancy software to begin making decisions about your custom home plan. Really, all you need is a pencil and a piece of paper. Sketch your ideas. Brainstorm. Make lists of features you want each room to have – just get your ideas out of your head and onto paper. Even rough sketches can help your home design team understand what you want.
Think about the future.
Do you have or plan on having children in the coming years? Do you have aging parents? If so, you’ll need to think about accommodating close family members in many different scenarios, such as returning college students, accommodating grandchildren and grandparents, taking care of elderly parents – even accommodating extended family for holiday occasions. Likewise, if you’re hoping to transition from an office job to operating your own business out of your home, your custom home design should include an office or flexible space. Basically, when you think about the amenitites in your custom home plan, you are deciding what kind of family you’d like to become. Include features your future self will find handy.
Showcase and maximize the lot.
Oftentimes, those who are in the market for a custom house plan already own the property where the home will be located. If you already know where your custom home will be situated, be sure to consider the topography, size and best features of the lot. For instance, if your lot overlooks a naturescape, you might choose to face the living room toward the feature so your family members can watch nature in action. Alternatively, if you have a brook or stream running though your property, you might choose to place bedrooms nearest the stream so you can enjoy the beautiful sound of running water while you sleep.
Prioritize features.
Once your ideas are recorded in rough form, begin prioritizing features for your new house. Custom home design can easily exceed a budget if you let your fancies run amok. With so many luxuries to choose from, it’s important to prioritize the most important aspects of your design. For instance, if you’ve always dreamed about a box window in the kitchen where you can grow herbs, you may want to prioritize that over installing a line to facilitate a gas stove.
Consider function and flow.
As you and your designer begin playing around with where various rooms should be located, consider how your final design will flow and how your family might function in each space. For instance, to reduce noise in sleeping areas, it’s wise to place bedrooms away from the communal areas of the house. Likewise, if you’re the kind of family that tends to gather around the kitchen, an open floor plan with easy flow between the living room, kitchen and dining area will suit you well. This kind of design also allows for excellent flow between rooms
What you need to know about building Inspections
Knowing as much as you can about the condition of the property before you buy will help you avoid problems and extra costs down the track. The best way of doing this is to get a pre-purchase property inspection report – commonly known as a building inspection. The following information explains what you need to know about building inspections.
What is a pre-purchase property inspection report?
It’s one of the different types of building inspection reports you can get done. As the name says, this building inspection report is the one you get before you buy a property. Sometimes referred to as a ‘standard property report’, a pre-purchase property inspection report is a written account of the condition of a property. It will tell you about any significant building defects or problems such as rising damp, movement in the walls (cracking), safety hazards or a faulty roof to name a few. It is usually carried out before you exchange sale contracts so you can identify any problems with the property which, if left unchecked, could prove costly to repair. Throughout this web page we will refer to the report as a ‘building inspection report’.
Why do I need one?
There are three good reasons why you should get a building inspection report done before you buy a property:
so you will know in advance what the problems are
so you can use the information to try and negotiate a lower price for the property i.e. you may have to pay to repair some of the problems
so you can get specialist advice about any major problems and how they will affect the property over time.
Choosing the right person to inspect the property
You should always use a suitably qualified person, such as a licensed builder, a surveyor or an architect to provide a professional building inspection report of the property you are thinking of buying. These professionals will know what to look for, and will see through any cosmetic improvements covering up faults that might otherwise be missed by an untrained eye.
Contents
The format and amount of detail in the report will depend on the type of property, its size and age, its condition and the reporting process used by the consultant or organisation preparing the report. These factors will also influence the cost of the report.

Custom Home Builder
What does a Base Price in a New Construction Home Mean?
What is the Base Price? This is everything you need to know about base prices when building a custom home. Builders use a base price to establish a starting point for pricing. With so many variables involved when building a new home, it’s important to begin with a base line of included features…IE the “Base Price.”
Builders strive to have a low base price…a low base price means a lower purchase price for the buyer.
If you speak to several different new home builders, you will likely notice that the base price is not the same from builder to builder. This is because each builder includes a different list of included features. For example, if you build with Homes, we include granite as a standard in some of our larger plans, but this is may not be an include feature in some of our smaller plans. Other builders might consider this an upgrade and charge more for it. Therefor they will naturally have a lower base price since they have not included this feature as a standard.
What is not in a base price?
Builders do not include the building homesite or any site costs in the base price. In other words… any upgrades, options or unexpected site costs are not included (IE if you hit rock while digging the basement for example). Site costs deserve their conversation own so we will skim over it for now
Benefits of a Base Price:
One of the main benefits of working from a base price is that the builder can give a potential buyer a final sale price quickly by adding the selected building lot and upgrades to the base price. to get a final sale price quickly.
Here is an example of how the math works using a base price:
● Base Price with Including Features: $300,000
● Homesite Cost: $100,000
● Buyer Selected Upgrades / Options: $50,000
Total sale price of the home =$450,000


